Guide Price £3,500,000 Subject to Contract

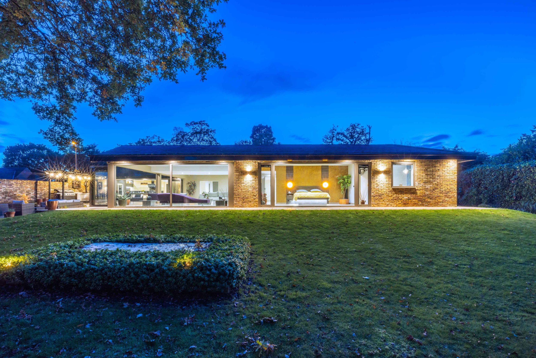


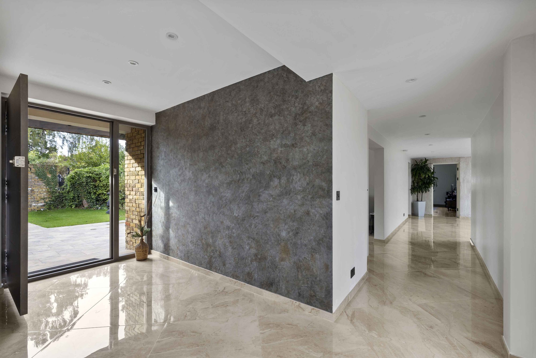
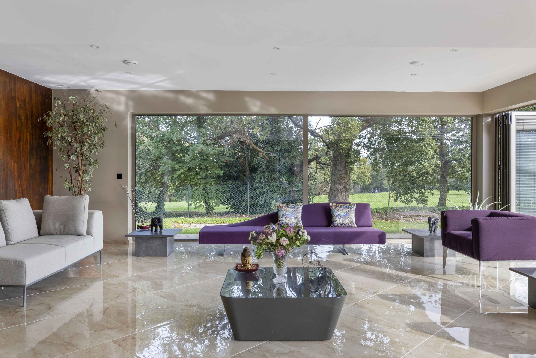
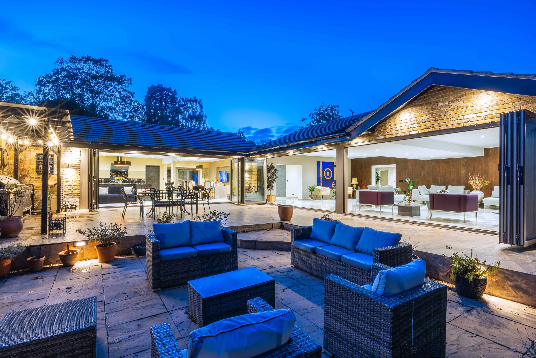
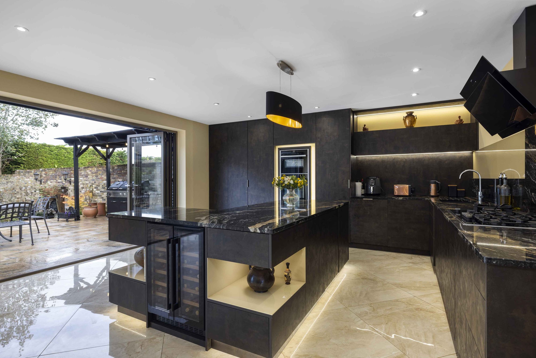
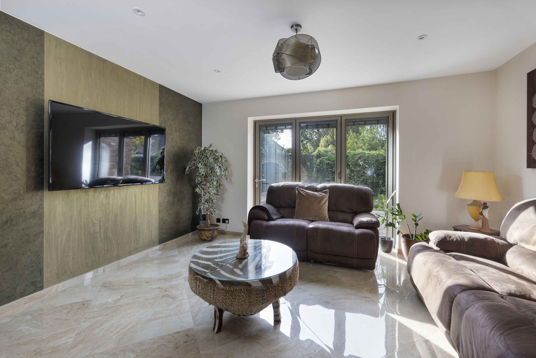
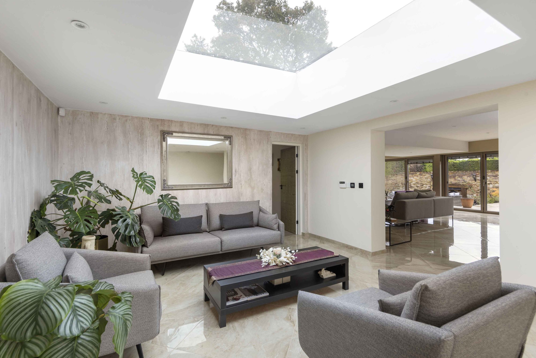
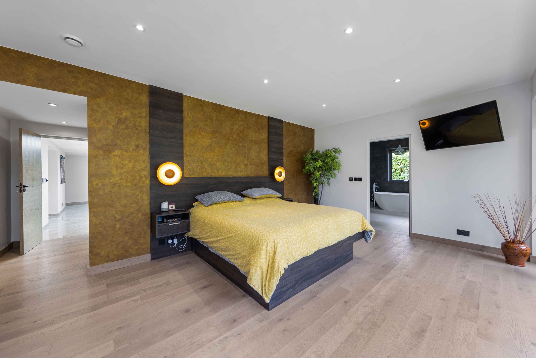
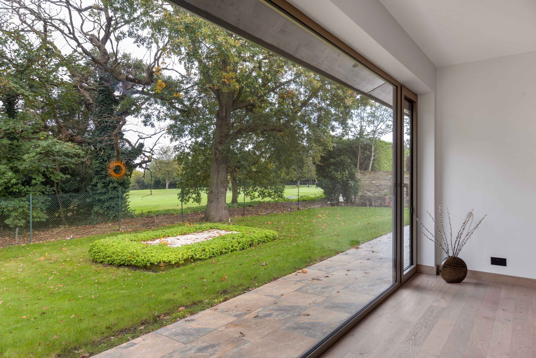
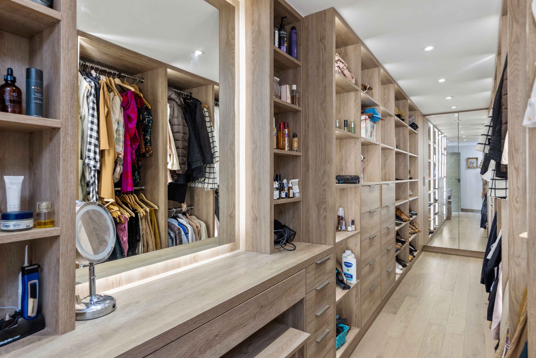
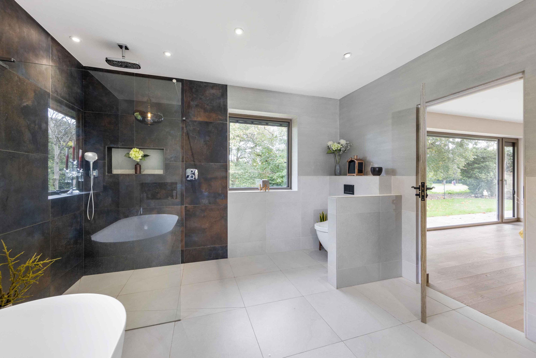
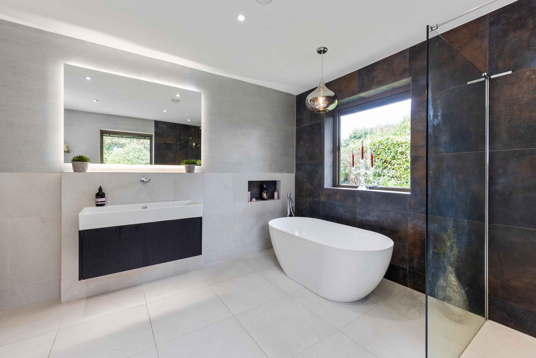
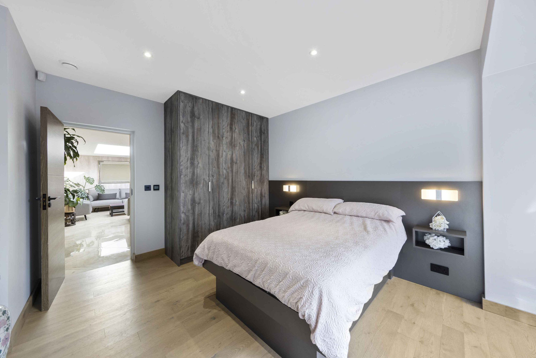
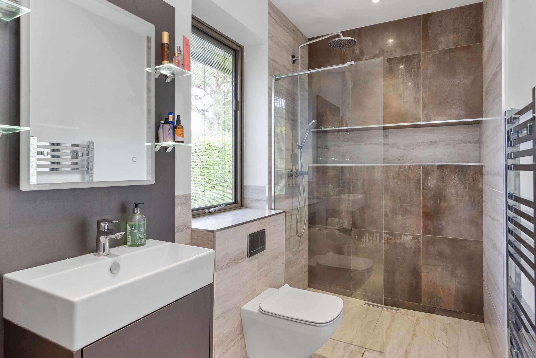
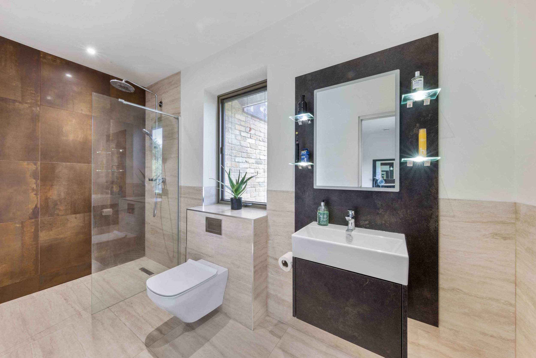
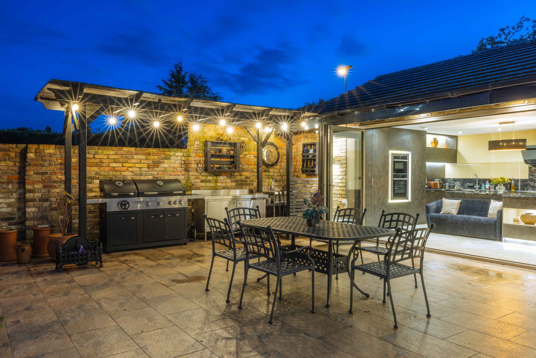
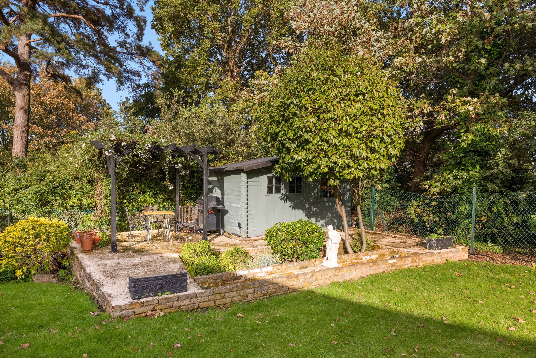
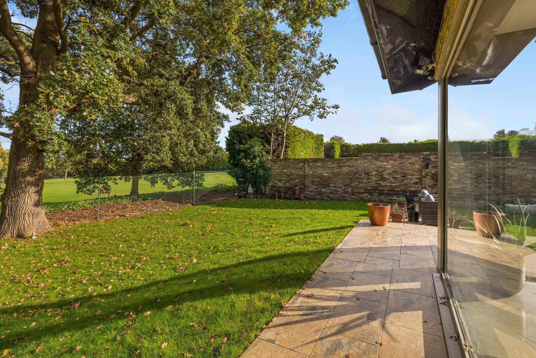
4 Bedrooms
3 Receptions
A spectacular single storey residence that underwent a complete refurbishment with various extensions three years ago, to create this wonderful home with uninterrupted views of the Coombe Hill Golf Course. In addition to being a stone’s throw from the Golf Club itself, this secluded property was originally constructed from London Stock bricks and carefully selected bricks where sourced for the new additions thus maintaining the character of the house. This wonderful four double bedroom suite family home, offers splendid living accommodation, which all interconnect with a spacious lifestyle kitchen/dining room with the benefit of a separate laundry room and double secure garage. A true entertaining home around amazing landscaped gardens with doors that allow the outside inside.
Location
The Coombe Estate is located equidistant between Kingston and Wimbledon town centres. Both have excellent shopping facilities, and specialised boutiques with a wide range of restaurants meeting the palates from across the world. The A3 offers fast access to central London and both Gatwick and Heathrow airports via the M25. The 57 bus route runs along nearby Coombe Lane West to Raynes Park from which there are frequent services to Vauxhall and London Waterloo with its underground links to points throughout the city.
The Coombe Estate is only 8 miles from the West End and the immediate area offers a wide range of recreational facilities including five golf courses, with the prestigious Coombe Hill Club within a short walk, tennis and squash clubs and many leisure centres. The 2,360 acres of the famous Richmond Park, an area of outstanding natural beauty, is easily accessed from the nearby Kingston and Ladderstile gates and provides a picturesque setting in which to picnic, go horse riding, jogging or just take a leisurely walk. Theatres at Wimbledon, Kingston and Richmond are also popular alternatives to the West End.
The property itself is located along Warren Cutting; a quiet leafy lane, home to many sought-after residences, and is approached from Warren Road. A wide variety of highly acclaimed schools are only a short walk away on George Road. The prestigious Coombe Hill Golf Club is within a minute’s stroll via the direct pedestrian access from Warren Cutting.
ACCOMMODATION COMPRISES
ENTRANCE HALL | DRAWING ROOM | FAMILY ROOM | KITCHEN/DINING ROOM | SITTING ROOM | PRINCIPAL BEDROOM WITH ENSUITE DRESSING AND BATHROOM | THREE FURTHER BEDROOMS, WITH ENSUITE SHOWER ROOMS | STUDY | UTILITY ROOM | GUEST CLOAKROOM
AMENITIES INCLUDE
PRESSURISED HOT WATER AND HEATING | SCHUCCO DOUBLE GLAZING THROUGHOUT WITH INTEGRAL BLINDS | VALLIANT GAS HEATING | ELECTRIC TOWEL RAILS IN EVERY BATHROOM | AXOR SANITARY FITTINGS FOR PRINCIPAL ENSUITE | SWEDISH WOODEN FLOORING FOR BEDROOMS | ITALIAN CERAMIC TILES FOR THE REST OF THE HOUSE | UNDERFLOOR HEATING THROUGHOUT | OUTSIDE APP AND MANUAL CONTROLLED PERIMETER AND SOFFIT LIGHTING | APP AND MANUAL CONTROL DOOR ENTRY SYSTEM | PURPOSE BUILT SERVICE ROOM HOUSING BOILER, MEGA FLOW, WATER / GAS / ELECTRICITY INPUT TO THE PROPERTY, AND MONITOR FOR ALL PERIMETER CAMERAS (ALSO, VIA APP) | DOUBLE GARAGE, WITH OFF-STREET PARKING FOR SEVERAL CARS | MVHR (MECHANICAL VENTILATION WITH HEAT RECOVERY) SYSTEM | DURAVIT SANITARY WARE AND HANS GROHE FITTINGS FOR MOST BATHROOMS
The Property
A secure solid wood front door with a tall glazed side panel opens into the entrance hall, with a luxuriously-appointed guest cloakroom and built-in cloaks cupboard. Through a large opening, the ceramic-tiled hall opens onto the vast, welcoming double-aspect drawing room. This is an incredible space, designed in such a way to draw the outside in, through the accordion of bi-folding doors on one side, through which the wrap-around garden and the patio are accessed, and a wall of fixed glass on the other.
The double-aspect kitchen/dining room, also ceramic-tiled and accessed from the entrance hall, invites the outside in as well, through another set of bi-folding doors, thus creating visual continuity into the drawing room and the garden patio. The space is divided into a kitchen and dining area, where in the former, a bespoke, modern range of wall, tall and base units is offered, incorporating an incredible L-shaped central island, which represents the focal point. With a marble worktop and splashback, this stunning kitchen offers a range of integrated appliances to include Neff Slide and Hide double ovens, Neff microwave, a glass Neff four-ring gas hob + wok, with glass extractor fan above, a Neff dishwasher, a wine cooler and full-height Liebherr fridge and freezer. The unique kitchen design also offers high and low-level open shelving with concealed lighting. The dining area is double aspect with bi-folding doors to the front of the property as well.
From the kitchen, there is access to the large utility room. This is ceramic-tiled, well-equipped with base and wall cupboards, a marble worktop incorporating a sink and drainer, and conveniently opens onto both the double garage and the front courtyard.
The front-aspect family room offers views and access to the front via the bi-folding doors, and could also serve as the main study.
A corridor leads from the entrance hall to the more private part of the home, where the four bedrooms are found. Another homely feature of this property is a sitting area, located central to the bedrooms and benefitting from a large rectangular skylight, which floods the space with natural light.
The principal bedroom, rear-aspect with a fixed glass panel flanked by two glazed doors that open onto the rear garden, benefits from a walk-in dressing room, boasting a beautiful, bespoke fitted range of open shelving, hanging spaces, shoe storage, drawers and dresser with mirror above; an ideal personal space for any discerning owner. The fully-tiled en suite bathroom boasts a modern white suite comprising a low-level Toto WC with concealed cistern, a wall-mounted Catalano, double-width wash hand basin with vanity unit below and mirror above, a free-standing bath and a walk-in shower with glass screen.
The three other bedrooms all offer fitted either wardrobes, drawers or shelving and boast en suite showers of similar finishing. Through bedroom four, there is access to the plant room and a small study which has access to the front of the property.
Outside
On entering the grounds of this spacious detached residence from the gate, one is welcomed by a walled front garden with uplighters around the perimeter with mature lawns to either side of the central path. With the front facing south, the secluded terrace is the perfect place for that afternoon casual drink. The extensive paving leads around the house to the rear aspect of the house which enjoys uninterrupted views of the Coombe Hill Golf Course. To the left of the rear garden as an elevated paved terrace with a pergola and timber framed outhouse with power and lighting with a water tap.
The landscaped includes a large paved terrace, which is level with the house, with the range of bi-folding doors opening flush with the paved terrace and this leads to the lower terrace, an area ideal of a swimming pool. A covered pergola offers space for the barbeque area with a gas point and outside stainless steel kitchenette unit with an outside sink with hot and cold-water taps. The garden is mainly laid to lawn to the perimeter with mature shrubs and trees leading up to the boundary fencing.
